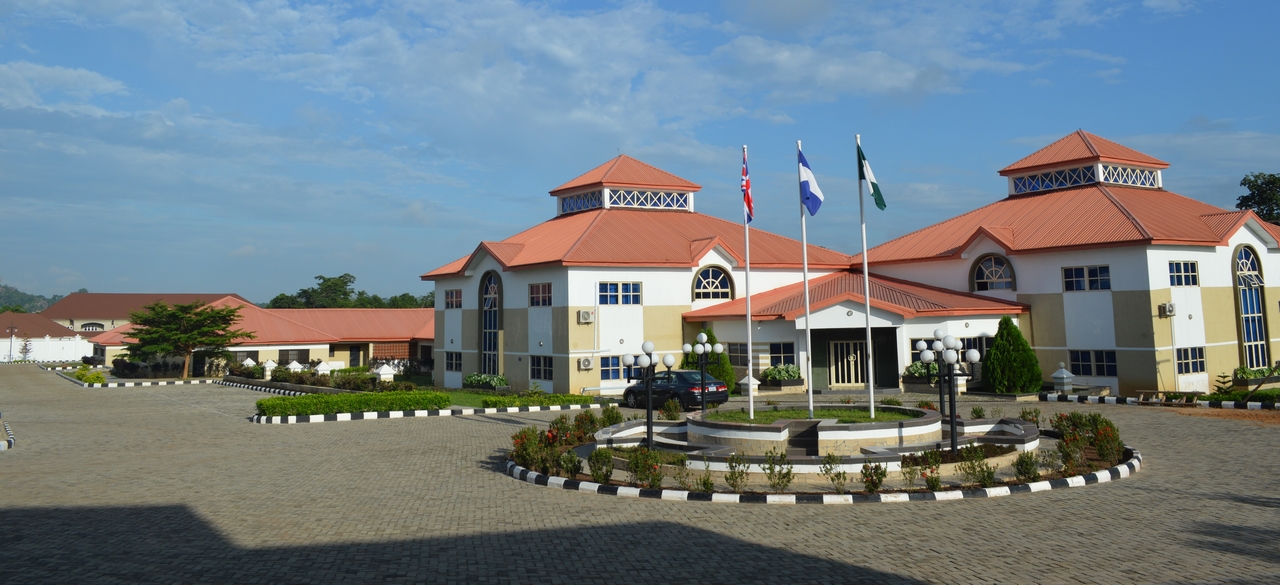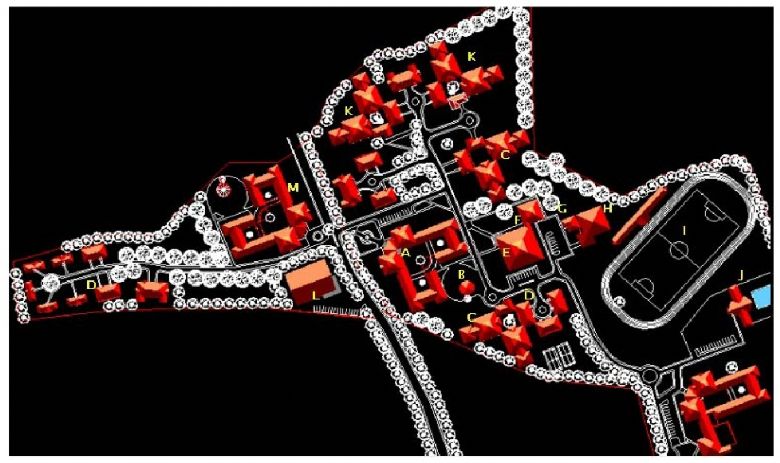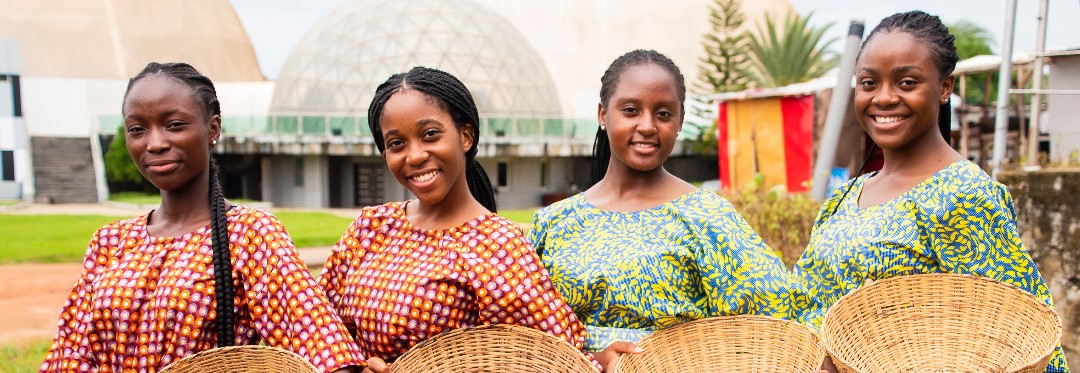Campus
Set on 42 acres of land, Preston International boasts of pollution free air and a tranquil environment conducive to learning and meditation. The buildings are all purpose-built and designed to create a home away from home through the development of highly effective and functional buildings which exude fun and relaxation and are responsive to this country-side location. The facilities present at the school site comprise:

-
Administrative Block - housing the offices of the Proprietor, Proprietress, Office Staff, Staff Room, Finance and Caretakers.
-
Senoir School Block - housing the offices of the Principal, Vice Principal, Senior Staff Room, Counselor office and conference room.
-
Teaching Rooms – 33 Classrooms, 3 Science Laboratories, 4 Networked ICT Rooms with Internet access, Design and Technology Workshops, Art Rooms, Food & Nutrition Room, Music & Drama Studios.
-
General - Assembly Hall, Dining Hall, Health Bay, Tuck Shop (the '
Rotunda') and Toilets.
-
Sports Facilities – Sports Hall, Swimming Pool, Olympic size Sports field
-
Boarding Facilities – Students hostels are purpose-built with adequate conveniences (showers, toilets and laundry areas), Common Rooms with adjoining flats for staff members who take on the roles of house-parents.
Site Plan

- A - Administrative Block, JSS Classrooms, Library, ICT Suites, Laboratories and Art Studios
- B - 'Rotunda' - Tuck Shop
- C - Girls' Hostels
- D - Staff Quarters
- E - Dining Hall
- F - Kitchen
- G - Health Centre
- H - Gymnasium
- I - Sports Field
- J - Swimming Pool
- K - Boys' Hostels
- L - School Chapel
- M - SSS Block (Senior Secondary School)
